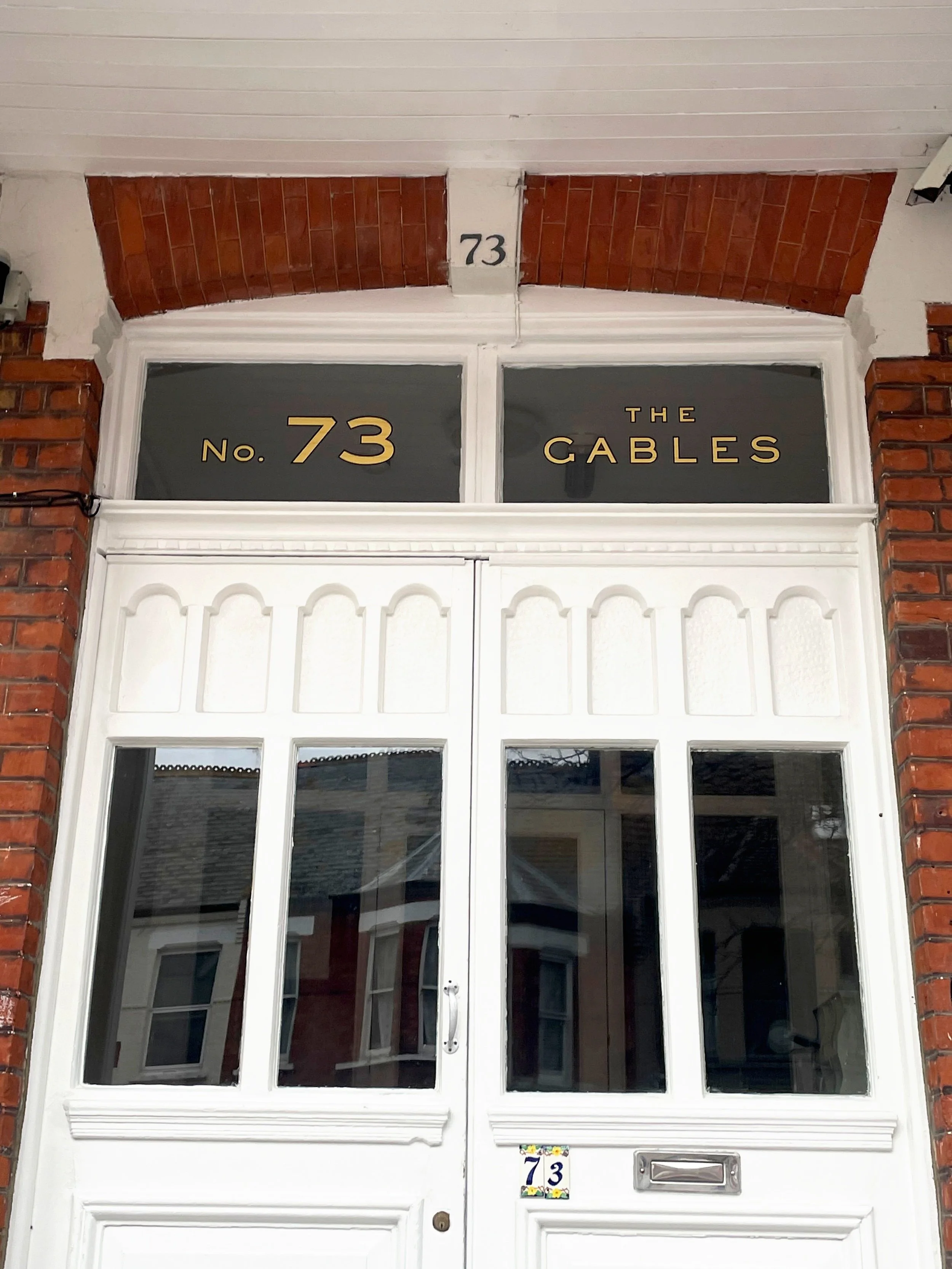NEWS: Check our loft insulation update in ‘Renovations 2025’ and ‘News’ pages.
The Gables has been a ‘center-piece of Norfolk Road since it was built in 1900.
Today the 9 apartments are set out in a generous formats, with great potential for truly comfortable living.
The newly refurbished flats retain unique, spacious communal access and grounds which set it apart. Locally we have some great places to relax and shop.
It’s a beautiful piece of local history and current freeholders engage frequently in the sympathetic upkeep, restoration and improvement of this wonderful Cliftonville home and historic building.
Our Location CT9 2HX
Beautiful Cliftonville
A Charmed, Calming Coastal Life.




